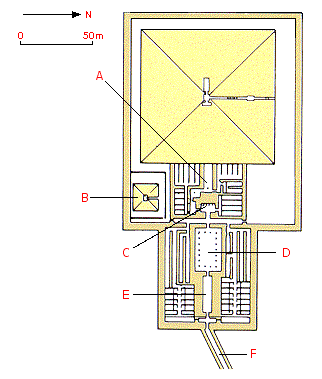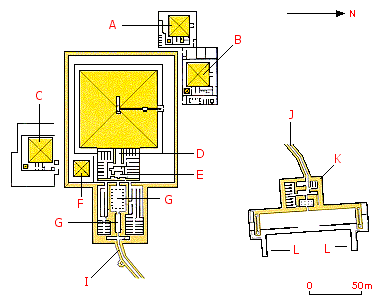Pyramid complex of Pepi I in Saqqara

mn-nfr-ppy (Pepi's splendor is enduring)
|
|
A - burial chamber
|
|
The
pyramid survived to our times badly damaged due to stone robbery. Of
funerary equipment only coffin and case for canopies with three jars
were found.
Also
left sandal of reddish wood, a piece of linen and a small flint
knife.
Pyramid Texts at those times were already well fixed as tomb decoration,
not only on the walls of the burial chamber and antechamber, but even in
the access corridor.
The
six-stepped pyramid core was constructed by using small pieces of
limestone bound with clay mortar. The casing of fine white limestone is
intact only at the lowest levels. Next to the pyramid's north wall, over
the entrance to the corridor leading to the burial chamber, stood a
north chapel, though nothing of it remains.. The limestone corridor had
descending and a horizontal part. The pink granite was used to reinforce
the corridor at three places and to make the barrier of three
porticullis slabs located approximately in the middle of the
horizontal part of the corridor. The antechamber was located on the
pyramid's vertical axis. East of it was the serdab with three niches,
and west of it the burial chamber. The antechamber and burial chamber
had gabled ceilings made of enormous limestone monoliths. The ceiling
consists of three layers of blocks. The sarcophagus stood on the west
wall of the burial chamber.
Name of the pyramid
Mennefer-Pepi
became later name of a city built around the temple of Ptah and
transferred into Greek form:
Memphis.
Part of casing of small cult pyramid, including pyramidion, have been
found. |
|
 |
A - sanctuary
|
|
The French team had expected to find a queen's pyramid on the south side of the king's pyramid, discovered six of them - and they may discover still more as time goes on. These pyramids are belonging to: Nebuunet, Inenek-Inti, Meritit, Ankhesenpepi II and III.
1 - pyramid of
Nebwenet
|
|
Pyramid complex of Pepi II in Saqqara

mn-anx-nfr-kA-ra (Neferkare's life is enduring)
|
|
A - burial chamber
|
|
Funerary
complex of Pepi II resembles in its construction and decorations those
of Teti, Unis and Sahure.
The
pyramid core was built of small pieces of limestone bound with clay
mortar. For the casing white limestone was used.
The internal construction was accessible through entrance from northern
chapel and was composed of ascending passage 16 m long, antechamber,
chamber with coffin and magazine.
In the
vestibule, at the point of transition between the descending and
horizontal parts of the corridor, many fragments of alabaster and
diorite vessels were found, also golden blade of small knife.
Immediately behind the vestibule was a granite barrier with three
massive portcullis slabs. The serdab had no niches and consisted of a
single room. Stars shone from the gabled ceiling of the antechamber and
the burial chamber.
Apart from Pyramid Texts fixed there also reminders of funerary
equipment: granite sarcophagus and cover of canopic case, were found.
South of temple of offerings there is a small cult pyramid
(F),
which
in its original form did not essentially differ from earlier structures of
the same kind in the complexes of the Vth and VIth
Dynasties.
The
causeway (J) about 400 m length connecting the valley temple (K) with
the mortuary temple takes two turns and angles to the northeast. |
|
 |
A - pyramid of Iput
II |
 |
|
![]()
|
Copyright © 2000-2013 Dariusz Sitek, Czestochowa - Chicago - Ann Arbor |