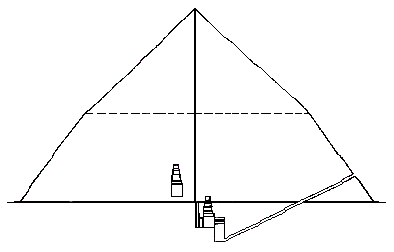![]()
Pyramids of Snefru
|
Pharaoh Snofru is regarded as the greatest builder in Egyptian history. And despite the conviction that pyramid at Maidum was erected by pharaoh Huni, the father of Snofru, it still remains certain that it was completed by Snofru. Two pyramids at Dahshur, being with no doubt Snofru’s performance, consist together of number of stones which by far exceeds that of the Great Pyramid at Giza. |
Pyramid at Meidum
|
|
originally height:
92 m |
|
The
construction initiated by a last ruler of the Dynasty III, pharaoh Huni,
and finished by his son and successor – Snefru.
Its eight-stepped core, sometimes thought to be a primary construction, was built
of carved stones then encased in sloping walls. They had been filled in with
limestone blocks so that the building turned into the first regular pyramid. It
was finally covered with marvelous facing of polished white limestone.
Today’s ruined appearance results from stripping, yet in ancient times, both
of the outer coating and of blocks filling up gaps between steps. The burial
chamber with its walls lined in white limestone tiles possessed a corbelled
roof, composed of seven steps. It was for the first time in Egyptian stone
architecture that the corbelled roof had been applied. Recent “endoscopic”
research revealed presence of remains of a corridor just above the still
existing one, which leads to two identical small chambers. The chambers were
probably intended for reducing stresses produced by walls and protecting the
horizontal passage beneath. |
|
|
|
|
Bent Pyramid at Dahshur

Snefru shines - South
|
|
A -vertical section - south side with western entrance
|
 |
originally
height: 105 m |
|
Snefru
started building of his pyramid soon after moved his residence and
necropolis from Maidum to Dahshur, between 12 and 15 regnal years.
During building works, due to increasing mass of the structure, the
ground had moved causing subsequently destruction of the chambers’
system. As the ground sunk the pyramid’s angle had to be reduced at the
height of 49,1 m (from 55 o to 44,3 o) resulting
in its characteristic bent shape. Hence its recent name - Rhomboidal or
Bent, Blunt Pyramid. The pyramid has a double system of chambers. The
lower one is accessible through a corridor leading down from northern
side (B) until about 22,5 m under the ground level. It consists of a
shaft-like
antechamber, 12,6 m high and a chamber 17,2 m high with
corbelled roof and 15,3 m high chimney. |
|
|
|
|
Red Pyramid at Dahshur

Dd-snfrw (Enduring like Snefru)
|
|
base
lenght: 220 m |
|
|
A pyramid where the ruler was buried had been presumably erected of local red sandstone. The building works were started in the year 29 of the rule of Snefru. From an entrance at the height of 28 m on the north side descends a 62.6 m long corridor, which next runs 7.4 m horizontally and enters two consecutive vestibule (both of dimensions 3.7 x 8.4 m at the bottom, 12.3 m high, corbelled roof). At a height of 8 m in the second one was found enter to the funerary chamber with corbelled roof. Of the largely robbed equipment (traces of a fire) only scant reminders of the mummy of Snefru were found (according to t. Schneider). |
||
![]()
|
Copyright © 2000-2013 Dariusz Sitek, Czestochowa - Chicago - Ann Arbor |