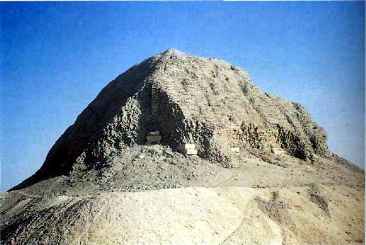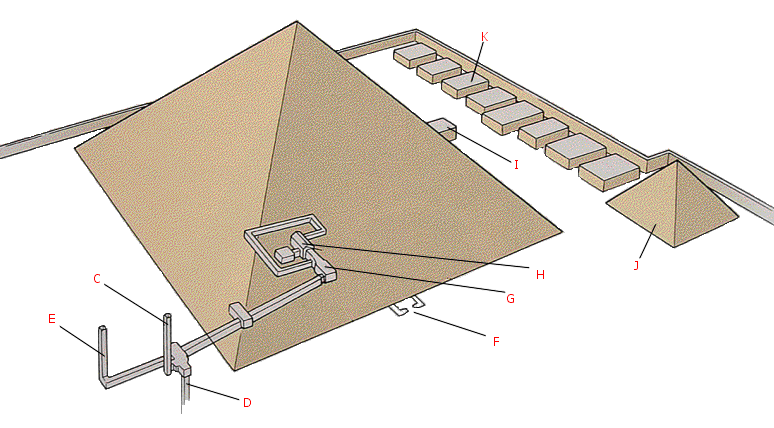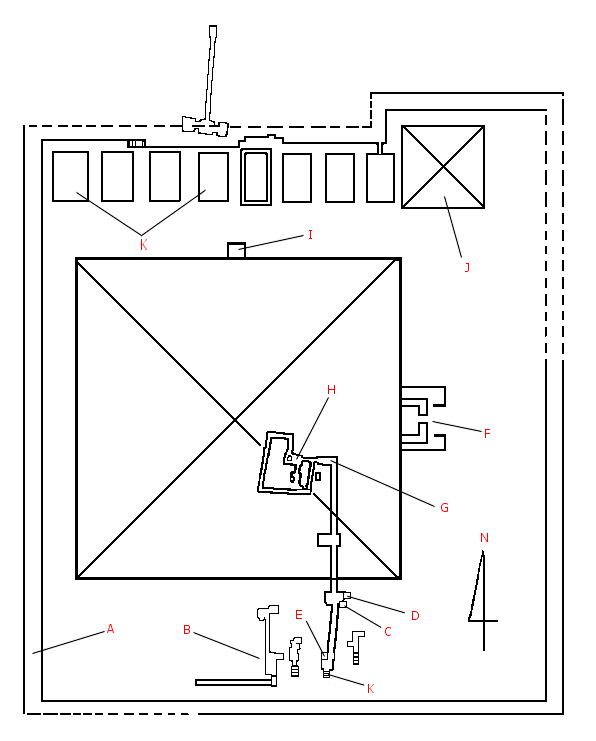|
 Core
of this pyramid was build of mudbricks, with a framework of stone
masonry. The builders used a rock outcropping to anchor the core and to
make construction quicker and cheaper.
Petrie was found only a few fragments of black granite pyramidion.
The substructure of Senweseret II's pyramid, with the whole system of
shafts, chambers, and passageways surrounding the burial chamber, thus
remains one of a labyrinth. The burial chamber, which was oriented
east-west, consisted of the vaulted ceiling of granite blocks and the
masterfully worked sarcophagus, which stood on the west wall. The
relatively small mortuary temple stood before the east side of the
pyramid and was almost completely destroyed.
Core
of this pyramid was build of mudbricks, with a framework of stone
masonry. The builders used a rock outcropping to anchor the core and to
make construction quicker and cheaper.
Petrie was found only a few fragments of black granite pyramidion.
The substructure of Senweseret II's pyramid, with the whole system of
shafts, chambers, and passageways surrounding the burial chamber, thus
remains one of a labyrinth. The burial chamber, which was oriented
east-west, consisted of the vaulted ceiling of granite blocks and the
masterfully worked sarcophagus, which stood on the west wall. The
relatively small mortuary temple stood before the east side of the
pyramid and was almost completely destroyed.
The
small pyramid stood near the northeast corner of king tomb. It
is belonging to the queen, and its location seems to
contradict cult destination of this structure. W.F.Petrie discovered
foundation deposits, he never found a single passage or chamber beneath
the pyramid, despite exploring it with tunnels and a deep vertical
shaft. He did uncover the remains of a chapel at the north side. Part of
a name of a vase is only evidence that the pyramid belonged to a queen.
The
pyramid, the mortuary temple and the tombs of members of the royal
family were surrounded by a perimeter wall along which trees were
planted. The valley temple was located relatively
far from the pyramid, with which it was probably not, according to
Arnold, directly connected.
|
![]()



![]()