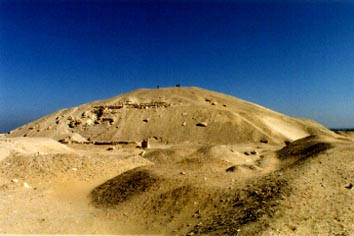|
 Senweseret
I erected his pyramid in el-Lisht, about 1.5 kilometers south of
Amenemhat I's. It was called
Senweseret looks down on both lands.
Limestone from the nearby quarries was the chief material used. A stone
masonry framework supported the core, which rested on a foundation
platform of stone blocks. The empty space inside the framework was
filled with fragments of limestone, sand, and waste material from the
construction site. The casing of blocks of fine white limestone was
firmly anchored in a flat trench dyg around the pyramid's base. Senweseret
I erected his pyramid in el-Lisht, about 1.5 kilometers south of
Amenemhat I's. It was called
Senweseret looks down on both lands.
Limestone from the nearby quarries was the chief material used. A stone
masonry framework supported the core, which rested on a foundation
platform of stone blocks. The empty space inside the framework was
filled with fragments of limestone, sand, and waste material from the
construction site. The casing of blocks of fine white limestone was
firmly anchored in a flat trench dyg around the pyramid's base.
The
entrance to the underground part of the pyramid was in the pavement of
the courtyard, in front of the middle of the pyramid's north side. A
descending corridor, at the entrance was sheated in granite, and the
barriers of enormous blocks of the same stone, weighting as much as 20
tons, is till there.
Arnold estimates that the burial chamber lay about 24 meters under
ground level. The
pyramid was surrounded by an inner perimeter wall, which build of
limestone blocks. It was absolutly unique. On its inner side, at
intervals of five meters, there were narrow panels decorated with images
in bas-relief. Somewhat farther away was the outer perimeter wall, which
surrounded the tombs of the members of the royal family as well.
The
small cult pyramid, the last to be erected in a royal tomb complex,
stood at the southeast corner of the pyramid. The cult pyramid was
plundered in antiquity and destroyed by stone thieves. It is most
complicated , with two subterranean chambers and evidence of two or
three phases of construction.The mortuary temple, which was called
United are the [cult] places [of
Senweseret], was also almost
completely destroyed by stone thieves. |
|

In
the relatively extensive open space between the inner and the outer
perimeter walls, nine small pyramid complexes were discovered, three on
the south side and two each on the west, north and east sides of the
pyramid. Ambrose Lansing earlier thought they were simple cenotaphs. The
pyramids and mortuary temples each had the own perimeter walls. These
complexes were other tomb shafts, reserved for the members of the royal
family. So far, the pyramid complexes of Nofret I, Amenemhat I's
daughter and consort of Senweseret I, and Itakaiet, probably king's
daughter.The shaft in the
center of the north side Nofret I's pyramid (B)
leads to a gently descending corridor paved with limestone. The
corridor in turn leads to a chamber, lined with
limestone, under the center of the pyramid. There was a hole for the
sarcophagus and an unfinished niche for the canopic chest within this
chamber, but the chamber appears to have never been finished, or used
for a burial. 32
sided column inscribed with name of queen Itakaiet that was found within
the ruins of next complex (C). The burial chamber
in this pyramid was really only an extension of the entrance corridor,
sealed with mortared limestone slabs. It is also questionable whether a
burial took place in this pyramid as well, for there was no sarcophagus
found within, and no visible hole large enough for thieves to have
stolen it.
The shaft in
the center of the north side leads to a gently descending corridor paved
with limestone. The corridor in tern leads to a chamber, lined with
limestone, under the center of the pyramid. There was a hole for the
sarcophagus and an unfinished niche for the canopic chest within this
chamber, but the chamber appears to have never been finished, or used
for a burial.
Thirty two fragments of
sided column inscribed with name of queen Itakaiet that was found within
the ruins. The burial chamber in this pyramid was really only an
extension of the entrance corridor, sealed with mortared limestone
slabs. It is also questionable whether a burial took place in this
pyramid as well, for there was no sarcophagus found within, and no
visible hole large enough for thieves to have stolen it.
|
![]()

![]()